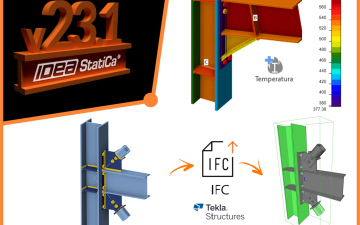Rebar detailing tools for automated precast design and detailing of reinforced concrete columns in Revit® models
Column Reinforcement is a feature of Precast Concrete structural design software for Revit® that lets you create, update, and modify reinforcement for columns with corbels in Revit® models. Place main reinforcement, stirrups, and corbel rebar based on rules you set in the configurations. Main rebars may have multiple top, bottom, and center rows; may be extended; and may have couplers. Tie selected main bars with stirrups, which can be different shapes, and distribute them along the RCC column. Position of corbels will be tracked automatically and rebar placed based on your configurations.
FEATURES OF THE MODULE
- Create, update, and modify reinforcement for columns.
- Place main reinforcement, stirrups, and corbel rebar based on rules you set in the configurations.
- Tracks corbel position and places rebar accordingly.
Create reinforcement for various sizes of concrete columns with or without corbels in Revit based on your predefined configurations.

Select a column and modify its reinforcement.

Update reinforcement if changes are made.

How to use Column Reinforcement tool to automatically place rebar in Revit [WORKFLOW]
The Column Reinforcement tool makes it efficient to model main rebar, stirrups, and corbel rebar, a task that structural engineers and precast modelers have to spend hours on if they’re stuck doing it manually.
Here’s the basic workflow for using Column Reinforcement.
1. Open configuration window of Column reinforcement and create new configuration.

2. Enter cover settings for column, main reinforcement, and stirrup layout.

3. To create reinforcement settings for corbels, you need to have Families of corbels hosted on structural columns. Add those Families to the configuration window and define rebars that should be created.
The underside of corbels may be slanted or orthogonal. You can use Families provided in our Column Reinforcement sample project.

4. Save and close the configuration, and then open Column Link. Select Structural Column Types and link configuration to those Types.

5. Select Structural Columns and hit Create Rebar. Software will read which configuration should be used for that column (via Column Link) and create reinforcement for all selected columns. It will find hosted Families which you indicated to be corbels and will place rebar if all conditions are met.

All your configurations are stored in the defined project location, so you just need to create them once, and later you can use them in other projects or share with colleagues.
Insert Column Shoes for Precast Concrete Columns from ProdLib library (2:28 min.)
(date: 01/07/2020)
How to insert Anstar or Peikko column shoes from ProdLib library in Revit:
1 Insert precast column shoes using Prodlib libraries.
2 What if the Revit Family doesn't snap to the Host? Just modify it by changing a few options in the Family Editor.
3 Create configuration to insert 4x column shoes all at once using the Smart Connections tool that's part of AGACAD's PrecastConcrete BIM software.
4 Use the configuration on all columns.
5 Flip details using the 'Modify Elements' command.
6 Update the other columns.
7 Modify the Family to automatically track the size of the column. (You can use special naming for parameters.)
8 Rotate the column shoes in one column, and just update the others so that they all automatically follow the size of the precast column.
Automated Column Reinforcement in Revit for Precast Concrete (45.55 min. - English)
Column Reinforcement is part of the Precast Concrete package.
For more information on this product, CONTATTACT US for a CUSTOM QUOTE!
Recommended matching products with Column Reinforcement
2 settembre 2021
Nuove funzionalità per l’applicativo Column Reinforcement per Revit: da oggi lavora con pilastri rotondi, e piegature dell'armatura.
Nell'ultimo aggiornamento dell’applicativo Column Reinforcement per Revit®, sono state aggiunte un paio di nuove funzionalità, inclusa la possibilità di lavorare non solo con pilastri rettangolari ma anche con pilastri circolari. A titolo di promemoria, Column Reinforcement è una funzionalità del software BIM per la progettazione di calcestruzzo prefabbricato.
Sono state sviluppate due nuove funzionalità in questo aggiornamento, sulla base delle esigenze dei progettisti e degli ingegneri di prefabbricati strutturali. Questi miglioramenti si dimostreranno utili per molti altri utenti di Revit che hanno bisogno di un modo efficiente per posizionare le armature nei modelli prefabbricati.
.jpg)
1. Armare le colonne con sezioni tonde
In passato, lo strumento poteva solo aggiungere armature a colonne che avevano sezioni rettangolari. Ora è anche possibile definire le impostazioni dell'armatura per le colonne a secione tonda.


2. Tirafondi e piegature delle barre d’armatura principali
Le opzioni per piegare le barre d’armatura principali sono state aggiunte alle sezioni dei pilastri rettangolari e circolari. È possibile definire i valori e controllare la dimensione e la posizione della piegatura:

.png)
AGACAD Free Download
Per favore compila il modulo sottostante e ti invieremo una mail con il link per scaricare la versione FREE del software e tutte le istruzioni all'indirizzo email inserito.
Information request
Please fill in the following form, our staff will answer as soon as possible to the email address you entered.
News, events and promotions
FIERA SED | CASERTA | 11 -13 Maggio 2023
Saremo presenti al SED 2023 che si terrà a CASERTA dall'11 al 13 Maggio. Eiseko ti permetterà di partecipare a…
DISPONIBILE IL NUOVO LINK TRA ENEXSYS E IDEA STATICA
Disponibile il plugin della NextFEM per esportare nodi e membrature da WinStrand (Enexsys) verso IDEA StatiCa Connection e Member:…
IDEA STATICA - RILASCIATA LA NUOVA VERSIONE 22.0
Rilasciata la nuova versione IDEA StatiCa 22.0 ►►►Leggi la…

 CYPE Architecture: Software Bim gratuito
CYPE Architecture: Software Bim gratuito













