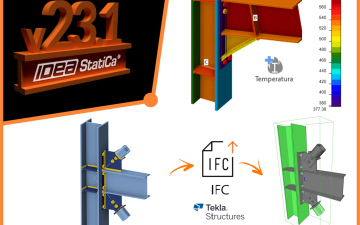Hosted detail family insertion in Revit® | LOD 400 BIM modeling automation tool
Smart Connections instantly adds any number of face-specific intelligent details – which adapt to host-element changes – throughout BIM models. Easily set up rules to insert or adjust details based on gravity point, depth, adjacent elements, and more.
It saves many hours per project, especially for structural engineers.
Smart Connections is an advanced BIM solution that helps Revit users quickly insert and manage intelligent details like structural plates, anchors, grout tubes, etc. It’s extremely effective and time-saving software: load your families to a project, define rules, insert hundreds of elements into the project with a few clicks, follow project changes, and quickly modify and update inserted details.
FEATURES OF THE MODULE
- Easy setup of insertion rules
- Insert details on any face of host element
- Use parameters of host elements to make your details smart and adaptive to host length, thickness, height, etc.
- Insert details according to gravity point
- Insert details based on surrounding elements
- Save time by using update and modify options
- Use interaction with Smart Assemblies to prepare shop drawings
Easy Detailed Modeling in Your Revit® Projects
Smart Connections enables easy detailed modeling in your Revit projects.
Insert grout tubes, cast-in steel plates, anchor bolts, lifting bolts, lifting anchors, lifting eyes, footing connectors, cuts, and reveals on the surface of any host element, be it a beam, column, wall, foundation, floor, Part, or Generic model.
- Rule-based distribution of details and voids on any element surfaces.
- Simple insertion of point-based and line-based details.
- Host-element data can be read and used to modify detail families automatically.
- Easily rotate/flip details in configuration window to get desired result.
- Check whether host element has enough solid body for detail to be inserted.
- Insert details according to gravity point.
- Insert details at intersection points of other Revit elements.
- Quick modification and updating of inserted details.
- Automatically insert details based on a defined configuration name.
- Smart Assemblies, used for workshop drawings, recognizes changes made by Smart Connections.
Line- and point-based elements (voids or solids) on any element face according to defined rules.

Use easy-to-set-up rules to define number of elements and point of insertion.

Insert, update, or modify elements that have already been inserted.

Insert elements by available solid depth.


Insert elements by available solid depth.



Make your detail families smart – use parameters taken from your host elements so that you can automatically adjust the size of your detail. In the example below, you can see that the cut length was modified according to the host element’s (i.e. the wall’s) thickness automatically.

Adjust Layout by Searching for other Elements and automatically insert selected Revit families if conditions are met. It could be used for wall joints, nearby connections, intersection with other elements, and more.

Ex. Different joints between walls…

…are automatically recognized and inserted:

Use several details configurations on same element and use Multi Detail-Manager to Modify, Update, Delete selected configuration.

Insert, update, or delete gravity point.

Come automatizzare i giunti Shiplap tra i pannelli di parete prefabbricati in Revit. (4:42 min.)
Processo di lavoro:
- Disegna un muro e alcuni livelli.
- Dividi orizzontalmente usando i livelli.
- Seleziona i muri, a partire dal Livello 2, e aggiungi il valore di offset inferiore per farli sovrapporre.
- Tagliali con una famiglia basata sulla linea per ottenere la forma giusta.
- Crea un vuoto con la forma richiesta.
- Blocca le estremità ai piani di riferimento, seleziona ON il parametro "Taglia con vuoti quando caricato", Salva e Carica.
- Inserisci la famiglia su tutti i muri contemporaneamente utilizzando Smart Connections.
- Seleziona tutti i muri e inserisci i tagli per ottenere la forma del giunto a battente su tutti i muri.
Trascorri regolarmente una quantità eccessiva di tempo posizionando tubi di malta, sollevando incastonature, ancoraggi, piastre, anelli di connessione, fascette diagonali e tagli nei tuoi progetti prefabbricati?
Se lo fai, potresti essere interessato a sapere che tutti quegli elementi e altro ancora possono essere posizionati automaticamente utilizzando il modulo BIM di Precast Concrete. È uno di quei modi che aiuta a dare vita al BIM eliminando le attività che non creano valore e guadagno.Tale soluzione consente di impostare famiglie basate su linee e punti su facce di pilastri, travi, muri, solai e altri elementi. Le configurazioni che crei possono essere condivise con i colleghi, utilizzate in altri progetti, modificate e aggiornate in qualsiasi momento, automatizzando gran parte del tuo flusso di lavoro quotidiano come professionista AEC.
Inserimento automatico di elementi di connessione per calcestruzzo prefabbricato in Revit
In questo webinar viene mostrato come inserire automaticamente le connessioni in Revit per diversi elementi prefabbricati utilizzando lo strumento Smart Connections, un modulo dell'esclusivo software di progettazione di Precast Concrete.
AGACAD Free Download
Per favore compila il modulo sottostante e ti invieremo una mail con il link per scaricare la versione FREE del software e tutte le istruzioni all'indirizzo email inserito.
Information request
Please fill in the following form, our staff will answer as soon as possible to the email address you entered.
News, events and promotions
FIERA SED | CASERTA | 11 -13 Maggio 2023
Saremo presenti al SED 2023 che si terrà a CASERTA dall'11 al 13 Maggio. Eiseko ti permetterà di partecipare a…
DISPONIBILE IL NUOVO LINK TRA ENEXSYS E IDEA STATICA
Disponibile il plugin della NextFEM per esportare nodi e membrature da WinStrand (Enexsys) verso IDEA StatiCa Connection e Member:…
IDEA STATICA - RILASCIATA LA NUOVA VERSIONE 22.0
Rilasciata la nuova versione IDEA StatiCa 22.0 ►►►Leggi la…

 CYPE Architecture: Software Bim gratuito
CYPE Architecture: Software Bim gratuito
















