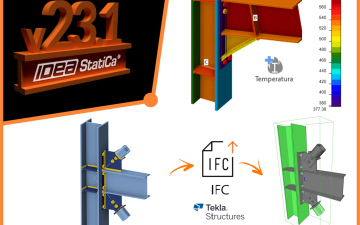DESIGN, CHECK, DRAWING AND ESTIMATION of custom reinforced and prestressed structures according to the formworks of your company
the fastest!
Within seconds you can verify all Rules changing from a formwork to another, changing loads and dimensions, adding and removing cast in place.
Eurocode 2 UNI EN 1992-1-1 version 2005 + NTC 2018
Upon request you can also have the WORKSHOP DRAWING WITH DETAILED BILL OF MATERIAL
FOR ANY KIND OF BEAM!
FEATURES OF THE MODULE
- WINGSPANS
- DOUBLE TEES
- INVERTED DOUBLE TEES
- ASYMMETRIC ELEMENTS (SHED)
- BOOMERANG
- FLOOR BEAMS
- EAVES
- Y – H – GENERIC BEAMS
- BEAMS WITH NON-LINEAR SLOPE
- DOUBLE SLOPE BEAMS
- ANY OTHER BEAM!
The program verifies and checks iteratively prestressed beams or reinforced concrete beams, according to Eurocode 2 UNI EN 1992-1-1 : 2005 and Italian NTC2018.
Constantly updated to the newest Regulations
The verification is made in a serie of sections with constant step along the whole beam lenght + the first prestressed section + the most stressed section for bending + the last prestressed section.
The program will also verify the transitional phases: the draft, lifting, lifting / transport after a storage period
CALCULATION OF THE ELEMENTS IN VARIOUS CONFIGURATIONS (drawn close, centrals with infill elements, on the edge with infill elements)
CALCULATION OF CROSS-SECTION WITH CUTS OF WINGS HOLE AND DIFFERENT CAST IN PLACE HEIGHT (for double tees and floor beams)


Possibility to add LATERAL BOSS EXTRUDES FOR THE DIFFERENT PHASES(for double tees)

Simplified choice of the element to be calculated
Check of the load on wing (for wingspan)

Automatic calculation of the torsional component of the loads, with the possibility to edit the eccentricity (for asymmetric beams - shed)
Calculation of central beams and edge beams (with or without wind force) (for asymmetric beams - shed)
Automatic shear center (for asymmetric beams - shed)
Automatic geometrical characteristics
Asymmetrical Prestress verification with automatic calculation of torsion (for asymmetric beams - shed)
Automatic verification of support with and without the Gerber support, considering torsion too (for asymmetric beams - shed)
Calculation of the half beam (for double slope beams)
Superior peak flat (for double slope beams)
Asymmetric beams (for double slope beams)
The losses of tension are calculated in the centre of gravity of the strands contained in the lower 2/3 of the beam. The calculation at limit states is executed in an exact manner based on diagrams of breakage of the strands supplied by the manufacturer of the strands.
In each section the programs checks main traction and compression sigmas on the centre of gravity and shows the minimum distance where the stirrups should be placed. Superior and inferior reinforcement is always calculated, to absorb the tractions as requested from Regulations.
There is the possibility to calculate any section chosen from the user, with the control of main tau and sigma of traction on the whole height of the section.
Shear Verification in the not-prestressed section on support, following the method “variable strut inclination method
Display of Constraint reactions Rare and Ultimate left and right (also shown in the calculation report).
USE DIAGRAMS research of the span-capacities diagram, given a certain reinforcement
Verification of overhang support
Verification in partial prestress
SEISMIC VERIFICATION
Verification of GERBER SUPPORT
FIRE VERIFICATION
SNOW-WIND LOADS for each Italian location for any load situation.
Functionalities available with PREF DRAWING module:
WORKSHOP DRAWING WITH QUANTITIES
Parametric stirrups and rebars
Numerous types of stirrups and rebars
Numerous types of lifting hooks
Embeds
Export to dxf and pdf
The element is verified from the Eiseko's calculation programs, then PREF DRAWING automatically generate the working shop drawing with the detailed Bill of Materials, according to the calculations: stirrups and rebars are the minimum possible.
PREF DRAWING automatically generate the working shop drawing with the detailed Bill of Materials, according to the calculations. The drawing is made by two sheets, the second one can be directly be send to smith and includes all the details for the production of the reinforcements. The drawing complies ISO standards.


Drawing can be directly printed or exported to DXF or PDF and always include the detailed Bill of Materials.
The drawing COMPLIES ISO STANDARDS
The program includes a lot of parametric stirrups types. Also rebars are parametric and customizable.



There are about a ten of customisable lifting hooks.





Any stirrup, rebar or hook you use that is not present in our database will be added.
Embeds can also be added, which will be drawn on the sheet and shown in a special table.
It is possible to set the colors of the lines / texts, the thicknesses, the tolerances in the settings
The program set the reinforcement as the minimum needed to verify the checks. User can edit the reinforcement as desired.










AUTOMATIC PROJECT OF THE NEEDED STRANDS The program designs the minimum needed strands FOR BREACKING VERIFICATION
AUTOMATIC PROJECT OF THE NEEDED REBARS AND STIRRUPS FOR SHEAR AND TORSION
Automatic calculation of all the geometrical characteristics
Working shop drawing with the detailed Bill of Materials according to calculations and complying ISO standards. Numerous types of parametric stirrups and rebars
The beam can have CAST IN PLACE and POINT LOADS. User can input piece of rebars in any point of the beams
Editing of a database of the most used roof elements for the automatic calculation of G1, so that the user doesn’t need to look through weight tables each time
Reports and tables can be exported as: DOC, RTF, PDF, HTML
Fast check or results with highlight of eventual values over the limits of the Rules, any values NOT verified are indicated in red, while the values shown in blue are the values within the limits
Graph of the minimal needed area of stirrups along the whole beam
Easy and graphic management of strands, rebars and sheaths.
Handy starting menu
Settings of defaults data can fasten the inputs of the most used configurations of beams
For users that works for more companies, it is possible to save all the default data and the parameters depending on the Company in "Criterions", so that it is easier and fast to switch from a job to another without worring about all settings. For example., it is possible to save any number of lifting ans transportation schemas.
It is possible to switch from one section to another for the verification in a few seconds and immediately see if it is satisfied or not.
SCHEME OF THE BEAM: in every moment current section, cast in place if present, rebars, pre+post tensed strands and calculation results are displayed to always keep the situation under control.
FREE ADD-INS FOR ALL PROGRAMS engineers can easily and quickly make daily calculations
- CALCULATION OF THE REBARS AREAS (for one or more rebars, to add them and to calculate the rebar area/m)
- TABLE OF REBAR AREAS
- TABLE OF STRAND AREAS
- UNIT OF MEASURE CONVERSION
- SEISMIC PARAMETERS
- SNOW-WIND LOADS for each Italian location for any load situation.
SO FAST IT CAN BE USED ALSO IN THE QUOTING STEP
Lots of enhancements are made according to customer request
Available Languages : Italian, English, Spanish
The PREF program is a suite of modules for the calculation of prestressed beams of various gometry which is distributed on an annual subscription basis.
The subscription can be customized, choosing the modules of your interest, and includes the use of the programs, technical assistance and all the updates that will be released.
To reactivate a subscription, simply send us an email request, specifying whether the programs to be included in the package are the same or if you want to change them, you will be sent a quote for the new subscription.
There are pros and cons in both cases, the choice is very personal, but we recommend working on files.
If you work with file, you can save the file wherever you want, on the local PC or on the network (for example in the job order folder). When you create a new file of the project with the calculation program, you will have to manually select the text file of the section (created with the Geometries module) from the folder in which it was saved in. If you work on files it is good habit to make a backup of the project txt files in order not to lose the work you've done.
If you work with database you have all the beams (created with the Geometries program) and the projects (created with the calculation program) saved in the same file, whose management is automatic by the program and you don't have to worry about where you save it (you can see name and path of the file in the "Information" menu). The list could become very long. Anyway, you can do all the operations of saving multiple databases, using databases on the network, changing databases.
If you are working with a database you need to remember to make a backup of the mde / mdb files you used. The files must be saved in a folder on the PC where the user has all access privileges (modification and saving), we recommend C:\Users\Public\Public Documents\Eiseko Database (folder created by default with the installation of the program).
In the menu at the top right select "Data Input", "CompanyData"
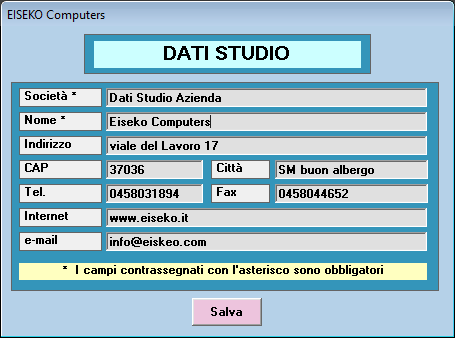
Enter the desired data and press "Save".
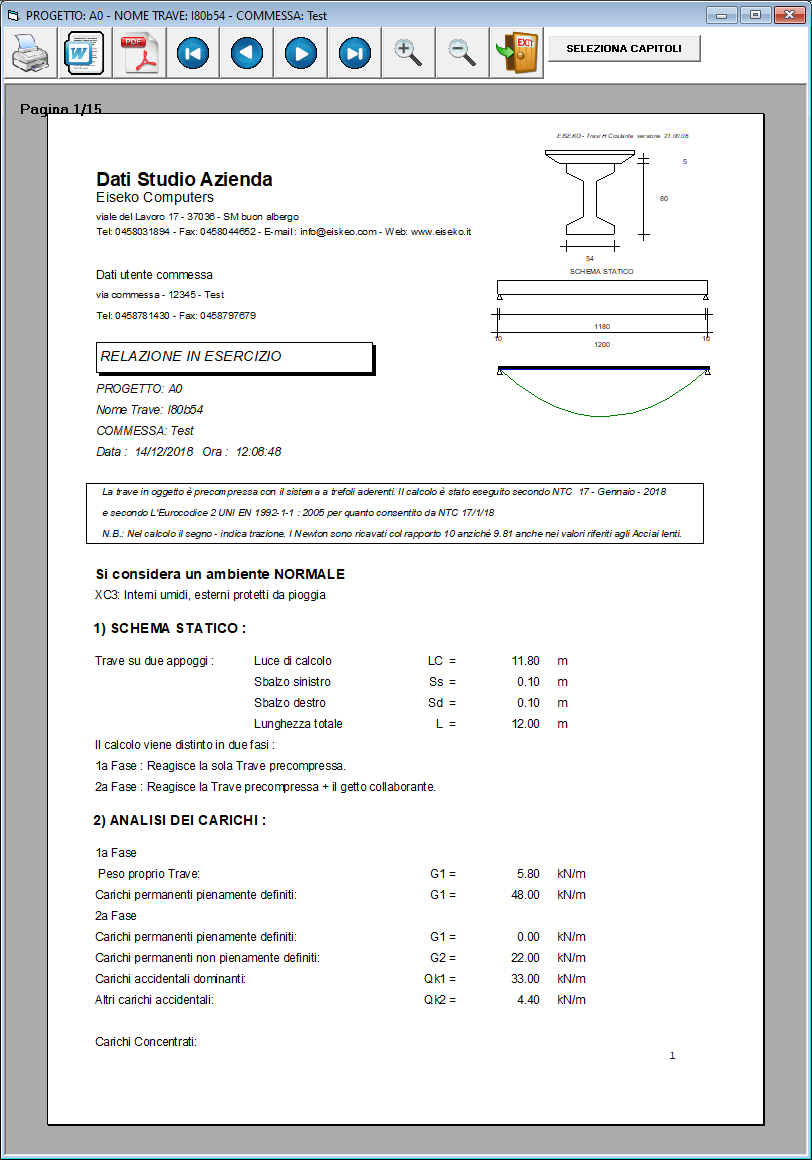
In the menu at the top right select "Data input", "User data"
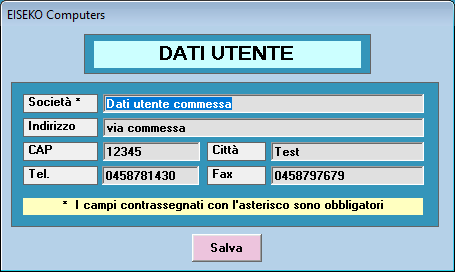
Enter the desired data and press "Save".

Yes, it is possible. It must be done BEFORE creating all the projects belonging to a specific job order.
From the main form, press “SETTINGS” and then “SET SEISMIC PARAMETERS”.
It will open then following window, in which it is possible to associate all the seismic data relating to the location of the selected job.
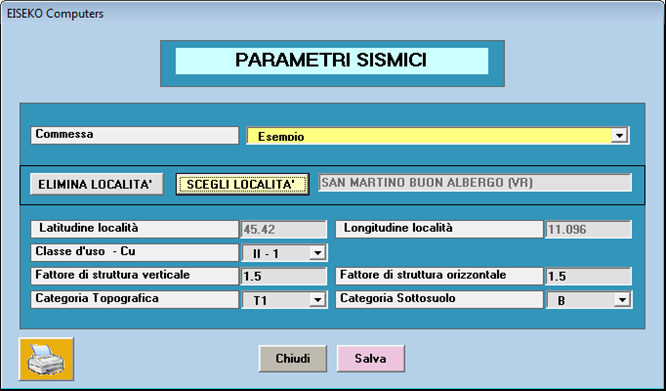
Each time a new project associated with the “Example” job is created, the program will automatically propose the data of the seismic parameters (they will obviously be modifiable).
NOTE: projects that already existed before these parameters are set will continue to use the previously saved data.
Nella finestra SETTAGGI della finestra iniziale si può impostare il tiro del banco trefoli.
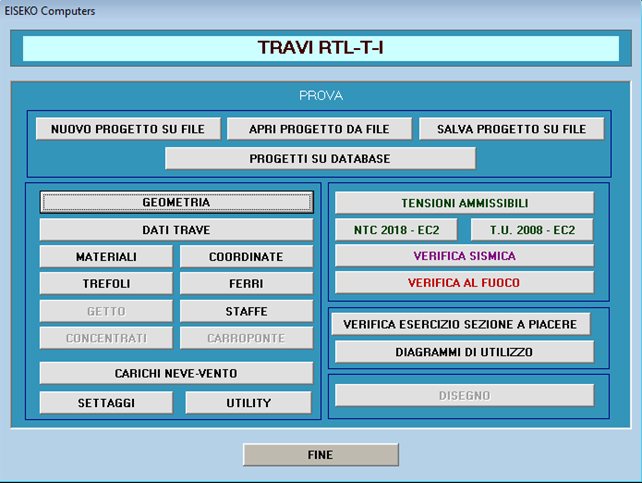
Qua premere MODIFICA
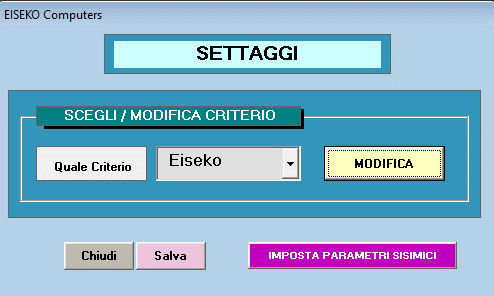
Qua selezionare la scheda IMPOSTAZIONI TIRO
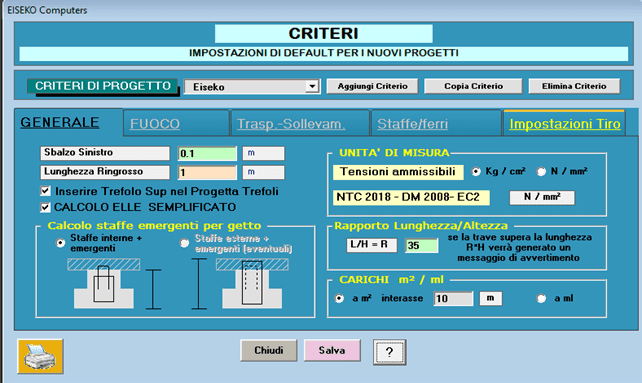
Quindi premere il pulsante arancione SETTAGGI DEFAULT
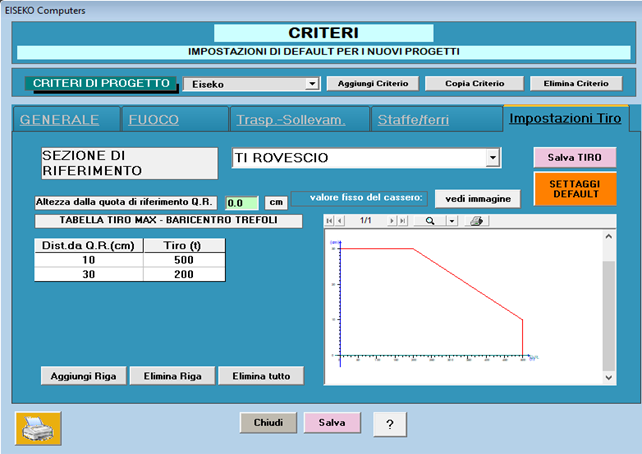
Il programma RTL dà un messaggio di errore se il tiro trefoli complessivo supera i limiti imposti in “Impostazioni Tiro”.
Se si hanno a disposizione i valori del prefabbricatore si possono impostare quelli, la quota di riferimento Q.R. è spiegata, basta premere il pulsante "Vedi immagine", in alto a destra, e si ottiene questa finestra descrittiva.
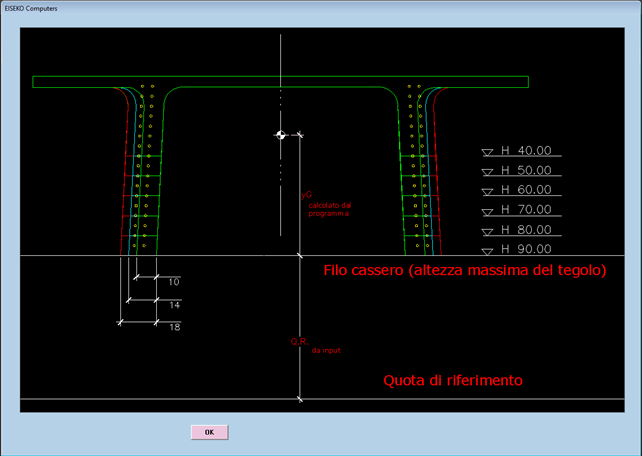
I prefabbricatori hanno il progetto delle testate di tiro dei loro banchi di casseri.
Le testate sono delle strutture vere e proprie in calcestruzzo od acciaio a cui vanno appoggiati i martinetti durante la tesatura e a cui vanno fissati i trefoli prima di effettuare il getto delle travi nei casseri. Le testate devono reggere il tiro complessivo fino all’atto del taglio o del rilascio dei trefoli.
Il progettista delle testate le ha dimensionate in funzione di un tiro massimo dei trefoli variabile in altezza riferito ad una quota che stabilisce lui, che in genere è il piede dei contrafforti.
Si riporta uno schema indicativo.
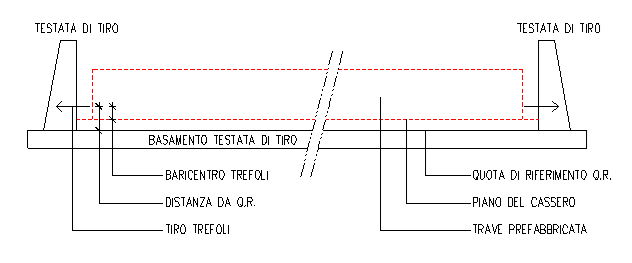
Se non si hanno i valori del prefabbricatore si possono impostare dei valori a caso sufficientemente alti, per esempio Dist. Da Q.R. = 200 cm e Tiro = 1000 ton.
Si procede con: Elimina tutto, si impostano i valori e poi si procede con Aggiungi, Elimina Riga.
Si riporta un esempio
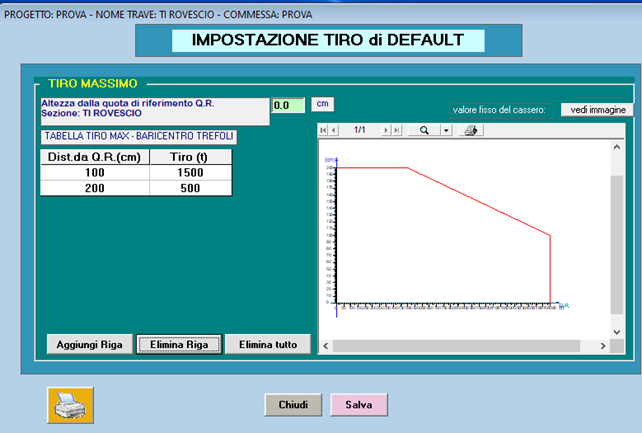
Tutti i “dati di default”, in gruppo, possono essere memorizzati in diversi “CRITERI”: ad es, se un ingegnere lavora per più ditte, può memorizzare i dati di default validi per le diverse ditte in più criteri ciascuno con il nome della ditta. Prima di creare il nuovo progetto scegliere il Criterio della ditta per cui si realizza il progetto di calcolo. L’uso dei “Criteri” si dimostra particolarmente utile per gli schemi di sollevamento e trasporto che possono variare da una ditta all’altra.
Yes, it is possible from version 21.00.00.
If you have a previous version just update the program and then you will be able to select "Verify Existing" in the materials window.
Per poter installare il software la invitiamo a:
- Scaricare il file di installazione tramite il seguente link: PREF_-_INSTALLAZIONE
- Avviare l'eseguibile e seguire i passaggi
- Sul desktop viene creata una icona. Fare doppio click per lanciare il programma
- Inserire la mail fornita al momento dell'acquisto e cliccare su Reset Password
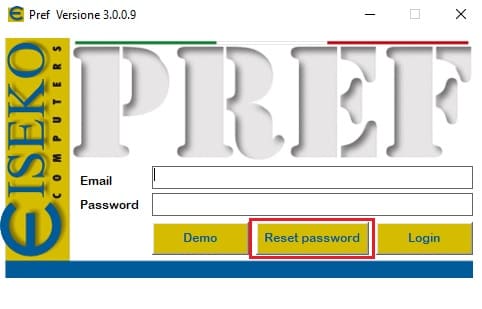
- Una volta ricevuta la password via mail, inserirla nel campo e cliccare su Login
- I software acquistati risulteranno attivi
La invitiamo a contattarci per poter fissare un appuntamento. Verrà assistito da remoto durante l'installazione.
Dopo aver effettuato il Login, cliccare sull'icona "Controlla Aggiornamenti"

Se sono disponibili aggiornamenti, cliccare sull'icona indicata in seguitto per effettuare il download.
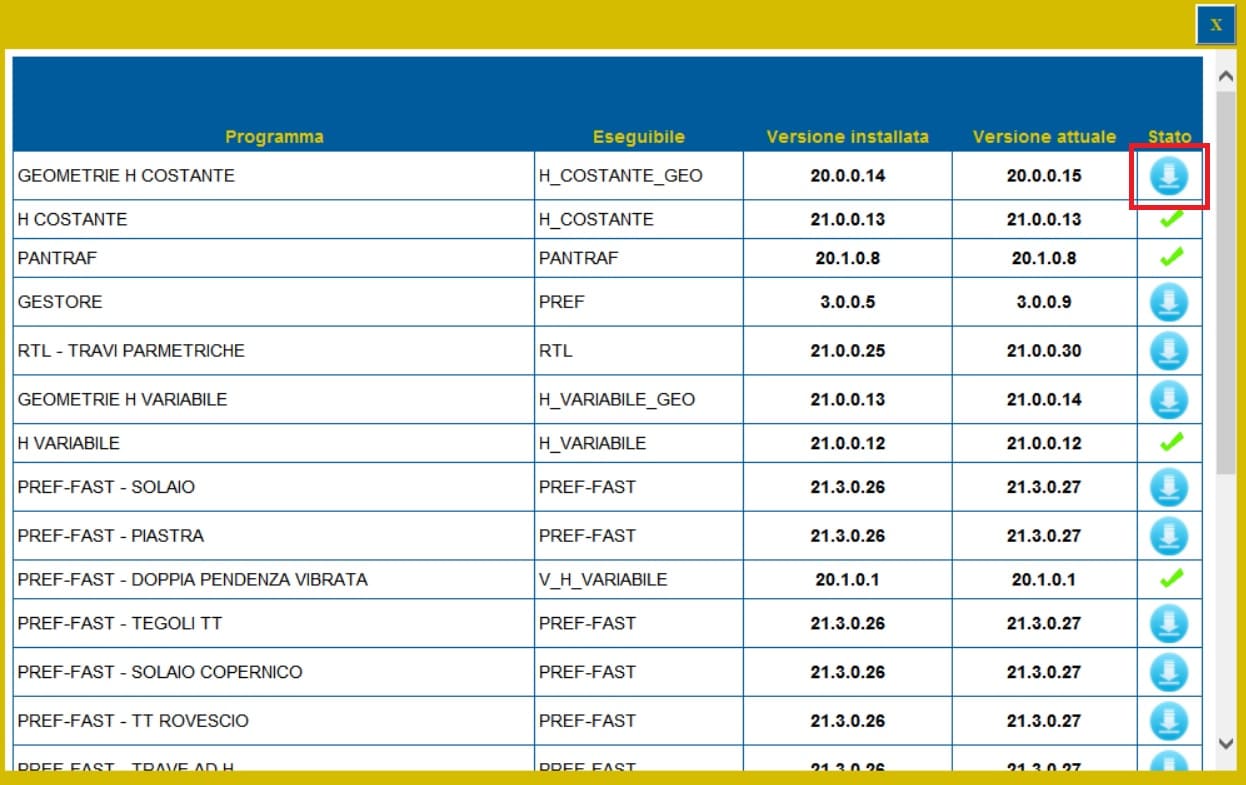
Cliccare su Salva
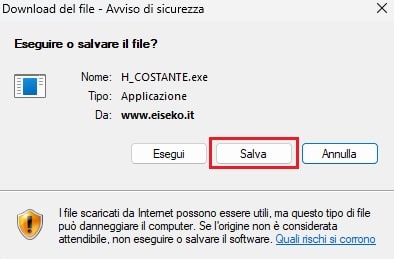
e salvare nella cartella C:\Programmi (x86)\EISEKO sostituendo il file esistente.
Se dopo aver effettuato l'aggiornamento non viene ancora visulizzata la spunta verde, chiudere la finestra degli aggiornamenti e riaprila.
Se disponibili aggiornamenti per più programmi, ripetere le precedenti operazioni.
Ora tutti i programmi sono aggiornati
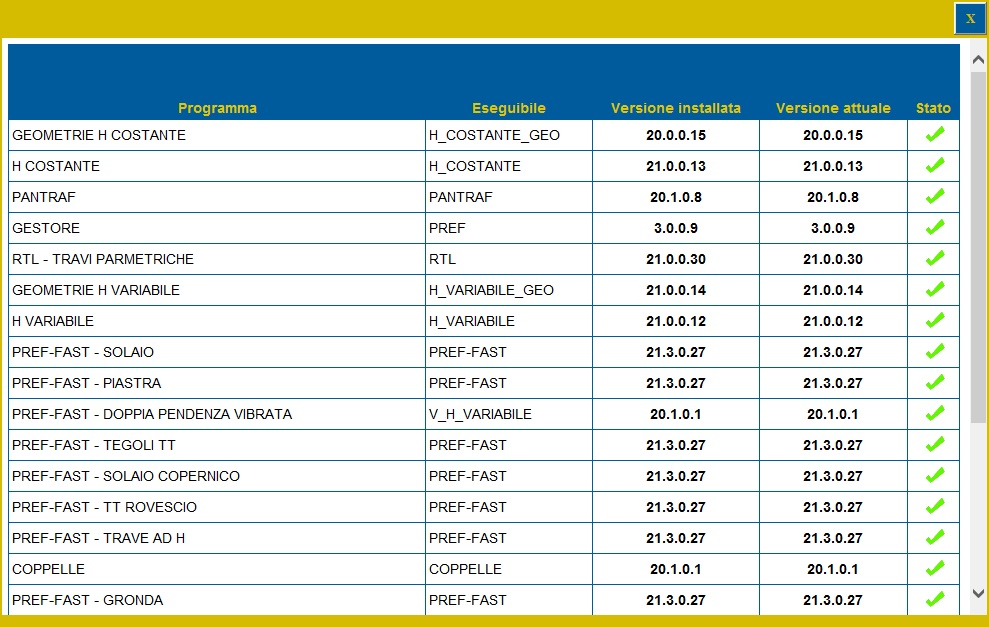
!!! Attenzione !!! Per aggiornare il modulo GESTORE salvare il programma in una cartella diversa da 'C:\Programmi (x86)\EISEKO', chiudere il PREF e poi spostarlo manualmente
- Scaricare il file ResetPrefKey tramite il seguente link: PREF_-_RESET LICENZA
- Avviare l'eseguibile
- Cliccare su RESET
- Avviare il software PREF dall'icona sul desktop
- Effettuare nuovamente il Login
- I software acquistati risulteranno nuovamente disponibili
E' necessario cliccare sul tasto Disconnettersi ed effettuare nuovamente il Login:
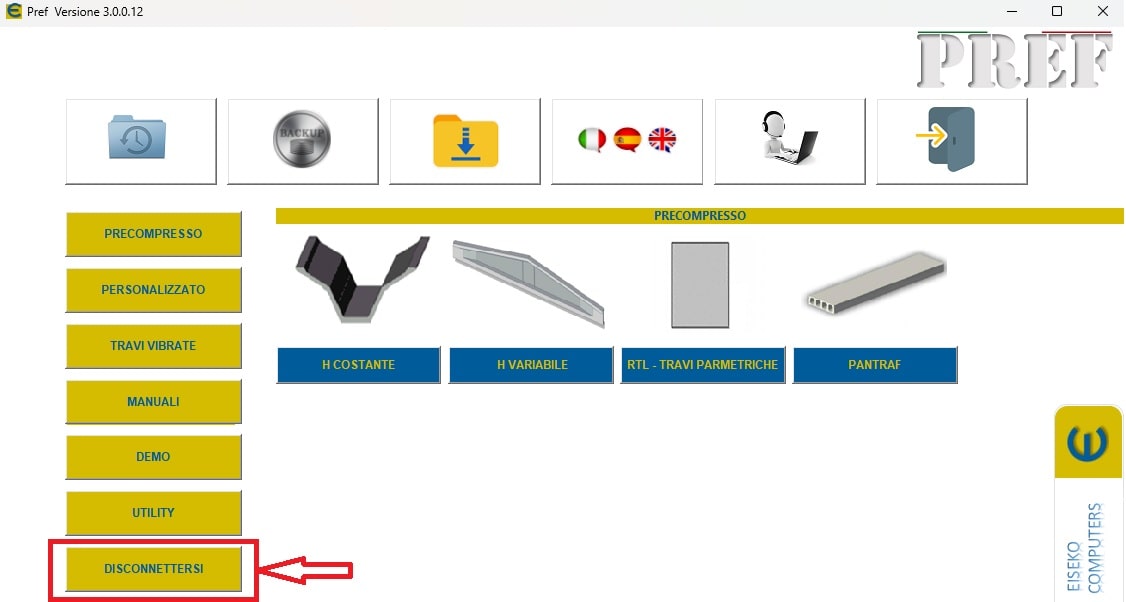
Nel caso in cui la procedura non dovesse avere esito positivo, la invitiamo a seguire i seguenti passaggi:
- Scaricare il file ResetPrefKey tramite il seguente link: PREF_-_RESET LICENZA
- Avviare l'eseguibile
- Cliccare su RESET
- Avviare il software PREF dall'icona sul desktop
- Effettuare nuovamente il Login
- I software acquistati risulteranno nuovamente disponibili
The licensing and updating mode of Eiseko programs has undergone changes: the protection key will no longer be usable. With the new system, you will be able to manage your online license using login credentials.
We invite you to contact us in order to make an appointment. You will be assisted remotely during the installation.
PREF Free Download
Please fill in the form below and we will send you an email with the link to download the FREE version of the software and all the instructions to the email address you entered.
Information request
Please fill in the following form, our staff will answer as soon as possible to the email address you entered.
News, events and promotions
IDEA StatiCa festeggia i suoi 10 anni di CBFEM e dal rilascio di IDEA Connection!
UN DECENNIO DEDICATO ALLA PROGETTAZIONE AVANZATA DELLE CONNESSIONI Festeggia con noi i 10 anni di progettazione delle connessioni con IDEA StatiCa e…
IDEA StatiCa festeggia i suoi 10 anni e rilascia la nuova v24.0
E' stata uscita la nuova versione 24.0 di IDEA StatiCa. Festeggiamo i 10 anni dal rilascio del metodo CBFEM e di IDEA StatiCa Connection e…
FIERA SED | CASERTA | 11 -13 Maggio 2023
Saremo presenti al SED 2023 che si terrà a CASERTA dall'11 al 13 Maggio. Eiseko ti permetterà di partecipare a…

 CYPE Architecture: Software Bim gratuito
CYPE Architecture: Software Bim gratuito

























