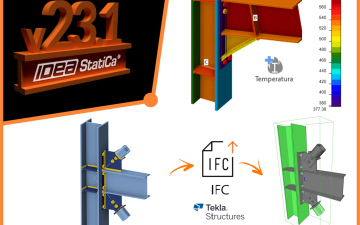Rebar detailing tools for automated reinforcement, shop drawings and CAM-file-generation for precast concrete beams in Revit®
Beam Reinforcement is a feature of Precast Concrete structural design software for Autodesk® Revit® that lets you create, update and modify reinforcement for rectangular, L and inverted T beam sections in Revit® models.
Place main reinforcement and stirrups based on rules you set in the configurations. Main rebars can have multiple top, bottom, and center rows, can be extended and have couplers. Tie selected main bars with stirrups, which can be different shapes, and distribute them along the beam, extending outside the beam if needed.
FEATURES OF THE MODULE
- Create, update, and modify reinforcement for rectangular, L, and IT beams.
- Extend rebar outside beam if needed.
- Tie selected main rebar with stirrups of various shapes per your configurations.
- Place couplers.
MAIN FEATURES
- Create reinforcement for various sections of concrete beams, including rectangular, L and inverted tee beams in Revit, based on your predefined configurations.

- Select a beam and modify its reinforcement.

- Update reinforcement if changes are made.

- Save configurations for sharing with colleagues and use in other projects.

How to use Beam Reinforcement tool to automatically place rebar in Revit® [WORKFLOW]
Beam Reinforcement, the newest feature incorporated into our Precast Concrete design software, lets you efficiently model beam reinforcement for rectangular, L and IT shaped beams per your defined rules. By applying layout rules to different types of stirrups, you can create most any reinforcement pattern.
Here’s a webinar we hosted showing the workflow for using Beam Reinforcement as a feature of our Precast Concrete design software.
You can read through the basic workflow for using Beam Reinforcement below. These are the commands at your disposal:

First of all, set the configurations, including the reinforcement type, position, cover settings, layout rules, etc.

Next select a beam in your Revit project and link your configuration to a beam type. Different configurations may be assigned to different types:

Then, select beams of that type and run the Create Rebar command.

Need to make changes? Use Update Rebar or Update by Beam Link to update reinforcement based on the latest configuration changes. And if one beam needs slightly different reinforcement than the others, just make instance modifications with the Modify Rebar command.
Need to get rid of reinforcement in a beam? Use that Delete Rebar button.

All your configurations are stored in the defined project location, so you just need to create them once, and later you can use them in other projects or share with colleagues.

Placing Beam Reinforcement in Revit (1:31 min.)
Beam Reinforcement in Revit per la progettazione in cemento armato precompresso. (inglese - 43:36 min.)
Crea, aggiorna e modifica le armature per travi di sezione rettangolare, a L, e IT. Modella e computa gli elementi, armando muri e travi.
Beam Reinforcement is part of the Precast Concrete package.
For more information on this product, CONTATTACT US for a CUSTOM QUOTE!
Recommended matching products with Beam Reinforcement:
AGACAD Free Download
Per favore compila il modulo sottostante e ti invieremo una mail con il link per scaricare la versione FREE del software e tutte le istruzioni all'indirizzo email inserito.
Information request
Please fill in the following form, our staff will answer as soon as possible to the email address you entered.
News, events and promotions
IDEA StatiCa festeggia i suoi 10 anni di CBFEM e dal rilascio di IDEA Connection!
UN DECENNIO DEDICATO ALLA PROGETTAZIONE AVANZATA DELLE CONNESSIONI Festeggia con noi i 10 anni di progettazione delle connessioni con IDEA StatiCa e…
IDEA StatiCa festeggia i suoi 10 anni e rilascia la nuova v24.0
E' stata uscita la nuova versione 24.0 di IDEA StatiCa. Festeggiamo i 10 anni dal rilascio del metodo CBFEM e di IDEA StatiCa Connection e…
FIERA SED | CASERTA | 11 -13 Maggio 2023
Saremo presenti al SED 2023 che si terrà a CASERTA dall'11 al 13 Maggio. Eiseko ti permetterà di partecipare a…

 CYPE Architecture: Software Bim gratuito
CYPE Architecture: Software Bim gratuito





