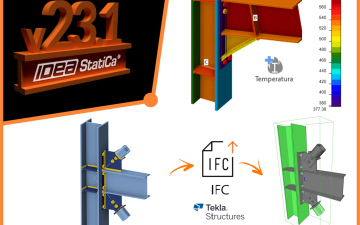Want to create layouts of precast concrete slabs efficiently in Revit? This Precast Concrete design software has two tools to do that: Floor Panel Layout (for Floor system families) and the new Floor+C tool (for Structural Framing families).
MAKING SLABS WITH STRUCTURAL FRAMING MEMBERS
- Layout structural framing elements based on rules.
- Define rules in the framing configurations.
- Automatically create warped Double Tee (DT) slabs.
- Make layouts of any section of structural system framing elements — hollow core slabs, steel decking for composite slabs, and more.
- Useful for designing parking garages with warped DT slabs or when structural framing family has camber.
To use Floor+C, follow these steps:
1. To start using Floor+C in your project, first load families into your project.

Then, open the configuration window and create your own or modify existing ones. If you need a different slab size or shape, you can modify the provided families or use your own Structural Framing families of precast slabs. For example, here in the Longitudinal flooring tab, hollow core slab families from the standard Revit library have been selected:

2. Now you need a floor that will serve as a reference floor for laying out the precast slabs. You can draw a new one or just use the one you already have in your project. Note: the direction of slabs depends on the span direction of the floor.

3. After you have your configuration and floor, link the configuration to the reference floor layer.

Select the configuration and layer where these slabs should be created. The top of slabs will be at the top of that layer.

4. Now you’re ready to create slabs! Use the Add Flooring command:

This is an example of a simple layout from one end of the reference Floor to another.

With our families and configurations the last element will be cut to fit the size of the reference floor if possible. Also the ends of slabs will be cut if the reference slab is not rectangular. You can also add End Elements and get different slab layouts, use framing for all identical slabs, and do some other great stuff.


Got questions when using Floor+C? Check out the e-help section:

Here is a webinar that show you the main features of Precast Concrete
Modeling Precast Concrete Parking Garages in Revit (English - 1:05:06)
date: 12/05/2020
This webinar is about designing precast concrete parking garages in Revit. See an efficient modeling workflow for designing and producing documentation for precast parking garages and a solution for modeling the warped double tee slab.
Skip to what interests you in this webinar:
- Split walls into panels, disallow join, split by gridline 3:20
- Control gap distance between wall panels 6:50
- Creating slabs using Floor+C (new tool!) to distribute your structural framing element family 7:30
- Updating slabs on identical floors using Multi-framing command 18:30
- Creating warped double tees 19:30
- Inserting connections elements using Smart Connections 21:00
- Wall Reinforcement 34:46
- Beam Reinforcement 36:18
- Re-numbering elements using SortMark 40:40
- Shop drawings w/auto dimensions using Smart Assemblies 42:40
- warped DT slabs 53:37
Precast Concrete design software for Autodesk Revit enables you to easily model prefabricated concrete walls, floor slabs, columns, and beams; batch-insert connection details (lifting anchors, bolts, cuts, couplers, corbels, etc.); place rebar in wall panels (solid, double, and sandwich) and beams (rectangular, L, and IT); and quickly generate shop tickets with proper element views, dimensions, and bills of materials. Since it runs on Revit, you get full project updates in real time. All that ensures quality production and accurate assembly on site.
Information request
Please fill in the following form, our staff will answer as soon as possible to the email address you entered.
News, events and promotions
IDEA StatiCa festeggia i suoi 10 anni di CBFEM e dal rilascio di IDEA Connection!
UN DECENNIO DEDICATO ALLA PROGETTAZIONE AVANZATA DELLE CONNESSIONI Festeggia con noi i 10 anni di progettazione delle connessioni con IDEA StatiCa e…
IDEA StatiCa festeggia i suoi 10 anni e rilascia la nuova v24.0
E' stata uscita la nuova versione 24.0 di IDEA StatiCa. Festeggiamo i 10 anni dal rilascio del metodo CBFEM e di IDEA StatiCa Connection e…
FIERA SED | CASERTA | 11 -13 Maggio 2023
Saremo presenti al SED 2023 che si terrà a CASERTA dall'11 al 13 Maggio. Eiseko ti permetterà di partecipare a…

 CYPE Architecture: Software Bim gratuito
CYPE Architecture: Software Bim gratuito




