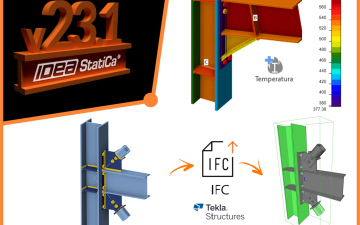Smart Walls is a powerful add-on for managing walls in Autodesk® Revit®, empowering you to rapidly disassemble layers into different wall types, fully control joins and gap distances, split walls into separate panels with predefined settings, insert gravity points, and manage information with an export-to-Excel feature.
Powerful features:
Efficiency
Easily divide your walls, and control, change, or update gaps between them at anytime.
With just a few clicks, decompose multi-layer walls into separate walls without losing places of openings.
Management
Easily check, edit, change, write, and export wall parameters in your project to Excel by using Modify/Calculate parameters window.
Benefits
- High Modeling Speed
- Error Prevention and Easy Control Process
- Increased Productivity and Cost Savings
Ideal for:
Structural Engineers Smart Walls lets you easily split walls at desired points, separate structural and architectural layers (decompose walls), control and update gap distances between them, and add gravity points.
Architects Smart Walls lets you to easily manage all walls in a project, decompose walls into separate layers for different material handling, and adjust parameters directly in the wall management dialog window.

Toolbox for Wall and Join Management
Smart Walls is a powerful tool for managing walls in Autodesk® Revit®.
- Manage information of all walls in your project.
- Export filtered, grouped, or selected information (wall parameters) to Excel.
- Decompose wall layers into separate wall types according to user’s predefined configuration.
- Fully control joins and gap distances between walls.
- Insert gravity points.
- Add additional information about real wall orientation, elevation, or coordinates.
- Split walls at exact locations by using grid lines, openings, or other walls.
- Split walls automatically by predefined panel size.
Review wall information, copy parameter values, calculate elevations, export information to Excel, or find and select walls through wall browser window:

Decompose wall layers into separate wall types by user-defined configuration:

Use different options from the Split Walls menu to auto-split walls by using predefined panel size settings, or split in exact locations by using grid lines, openings, or other walls:

Split curved walls using defined rules:

Fully control joins and gap distances between walls:

Insert gravity points:

Requisiti di sistema per Smart Walls
Versioni software
Versioni rilasciate: Smart Walls 2021.1, 2020.1, 2019.1, 2018.1, 2017.3, 2016.4, 2015.2, 2014.2, 2013.2, 2012.4.
Sistemi unitari: Metrico e Imperiale.
Lingua: Inglese.
Requisiti di sistema
Come per Autodesk® Revit®
Sistemi operativi: versioni a 64 bit di Windows 10, Windows 8.1, Windows 7
Compatibile con Autodesk® Revit® 2021, 2020, 2019
Versioni software supportate solo per le due versioni più recenti di Revit® (2020-2021).
AGACAD Free Download
Per favore compila il modulo sottostante e ti invieremo una mail con il link per scaricare la versione FREE del software e tutte le istruzioni all'indirizzo email inserito.
Information request
Please fill in the following form, our staff will answer as soon as possible to the email address you entered.
News, events and promotions
IDEA StatiCa festeggia i suoi 10 anni di CBFEM e dal rilascio di IDEA Connection!
UN DECENNIO DEDICATO ALLA PROGETTAZIONE AVANZATA DELLE CONNESSIONI Festeggia con noi i 10 anni di progettazione delle connessioni con IDEA StatiCa e…
IDEA StatiCa festeggia i suoi 10 anni e rilascia la nuova v24.0
E' stata uscita la nuova versione 24.0 di IDEA StatiCa. Festeggiamo i 10 anni dal rilascio del metodo CBFEM e di IDEA StatiCa Connection e…
FIERA SED | CASERTA | 11 -13 Maggio 2023
Saremo presenti al SED 2023 che si terrà a CASERTA dall'11 al 13 Maggio. Eiseko ti permetterà di partecipare a…

 CYPE Architecture: Software Bim gratuito
CYPE Architecture: Software Bim gratuito




